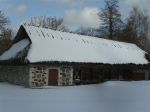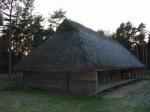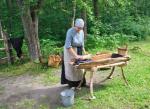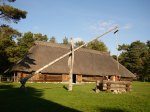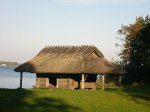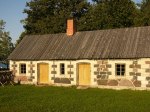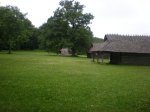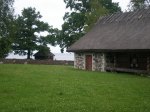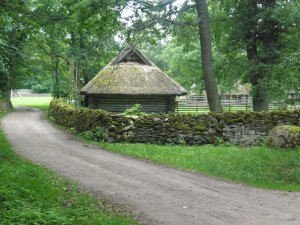Slovenian Traditional House
By
Boštjan šeruga
HALOŠKA ZIDANICA
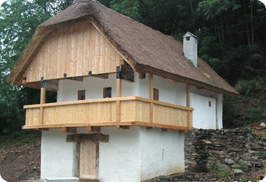
Cottages usually stand above or between the vineyards, on wooded tracts, on southern slopes or in valleys. They are 4 – 5 m wide and 8 – 10 m long.
They are built from rough wooden brunos and the crevices are filled with moss. Walls are roughcasted with mud and whitewashed. That type of house is called “cimprana hiša.”
Wooden roofing is placed on the walls and covered with thatch. Chimney stands somewhere in the middle of the roof. Chimneys were usually made of wood, so the fires weren´t so rare.
The typical home had one larger room, called hiša, smaller room (hiška), small vestibule and black kitchen. Windows were small.
Beside the wood people often used argil to build a home, because it was a building material for poor people. They scraped the earth, mixed it with chopped straw, pressed all together with their feet and put the mixture between two logs. Then they liftted the logs and started doing the next wall. That´s how “butana hiša” was built. It was roughcasted with soaked soil and whitewashed.
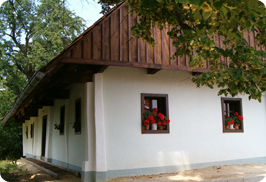
HOW THE HOUSES WERE BUILT
The shape and construction of house depended upon form and structure of ground, climate and disposable material. They used wood of less quality than today, as the houses were small and swept with clay.
Houses usually don’t have basis, only elementary frame is sometimes stronger and made of oak’s beam. Instead of walls they used oak’s, beech’s and poplar’s wood. First they hewed beams, stacked them together horizontally and tied them with wood wedges. At the edges and contacts of transversed walls they splitted beams up and bind. That’s what we call general construction of blocks. The last two rows of beams were a little longer, as there on the top of jointed walls are two consoles which carry watershoot position.
They simply cut out the window openings into block walls and also connected door’s jamb with taps to the blocks. The rest of doors were made of boards, carpenter’s made of wood hinges and bolts.
Walls were from outside and inside swept with muddy, clayey roughcast. It was women’s job to smear and repair it. Swept walls were later whitewashed with lime and the lower belts coloured with grey. With clayey mixture they also coated attic, floors in the house and the corridor under the projecting roof. Kitchen walls were the only walls that were built of stone, but sometimes it was only the wall next to the fire, that separated kitchen from the house. Chimney were in most cases built of stone and through it the smoke was lifting up.
When they covered the roof they used wheat and rye straw, that mustn’t be damaged so they harvested it manually with sickle.
A TYPICAL RESIDENCE IN HALOZE
![]()
Vuk’s homestead ( Dobrina 11)
A wooden “cimprana” house with a kitchen with fireplace, a room with baker’s oven, balcony and thatched roof sits on a basement made from stone. It dates back to the Eighties of the 19th century.
Dominko’s homestead (Gorišnica 12)
Everyone is amazed by this 300 years old typical Pannonian house with its walls from logs still firmly standing. The builders had to be real masters of carpentry and “cimpranje” and roofing, as they were usually one and the same person.
PHASE 2
Phase 2 is running for next two months. So for the members of this project, it is your time to share about your rooms inside of your house and activities done in those rooms. Looking forward of your collaboration.
The Long Houses of the Dayak
The Dayak, some of the original inhabitants of Borneo, build long houses on stilts, using ironwood for the structure and tree bark for the walls; the floor are simple planks of wood placed side by side. The length of these houses was for the last century of 110 meters (over 360 feet) and today they generally range from 10 to 70 meters (33 to 230 feet).
|
On Borneo the long house forms a center for both social life and for rituals. Here people meet to talk after work, and its here the central ceremonies and rituals of the group are performed. In each long house is a central stilt or main post which is the first to be placed in position when the house is built. This post is associated with the ancestor who founded the house has a sacred signifiance; it stands in the center of the house and its looked on as the link between the underworld and the upper world. The long houses were often decorated with representations of water snakes and rhinoceros birds. They were connected with the group’s central creation myth, for water snake is associated with the underworld and the rhinoceros bird with the upper world of the good spirits. |
FORUM is already reset.
Project Coordinator informs the members of OGW-Houses that the forum server can be accessed now so the forum activities at http:man2cms.net/global is not delayed anymore. We have reset it up now. Click here
Aris Mujiraharjo mjrhrj415@gmail.com Project CoordinatorEstonian Old Houses of 18-20th Century
Svetlana Dychenko
The Open Air Museum owns the largest collection of national architecture in Estonia. Ours is the only museum in Estonia with the primary goal of collecting and researching countryside architecture. 72 old village structures have been delivered to the museum and rebuilt on location. We hope to continue this work with newer structures of the 20th century. Our other collections supplement the national architecture collection and help to demonstrate the genuine country life of the past.
Houses in Santorini island
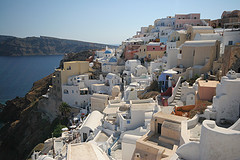 Santorini is characterised by its picturesque white painted houses on the top of impressively high cliffs.
Santorini is characterised by its picturesque white painted houses on the top of impressively high cliffs.
The main reason the inhabitants of Santorini were choosing areas so far away from the sea was the fear of the pirates.
A village in Santorini is very similar to all the villages in most of the Greek islands of the Cyclades: small white-painted houses with blue doors and windows divided by narrow streets.This kind of architecture can be explained by several reasons:
the small number of secure and easy to build on places, protection from the hard weather conditions (heavy hurricanes in winter and solar heat in summer), a shelter from the many pirates of the area, and also scarcity of construction material.
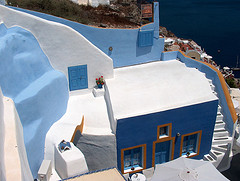 The design also suits the climate with the rock insulating in the winter and cooling in the summer.
The design also suits the climate with the rock insulating in the winter and cooling in the summer.
From an architectural point of view, some of the most important characteristics of the construction style in Santorini are the caves that were built in the hill and in prolongation of each house.
These caves also kept an average temperature during the entire year. Because of the volcanic history and terrain of Santorini, many houses had some, or most of their interior, made by burrowing into the rock.
Today, many of these picturesque houses have been restored and turned into beautiful villas or hotel complexes.
These houses are located in the charming villages of Fira, Firostefani and Oia.
Because of the widespread wine making on the island, many houses also had their own tank installed to crush the grapes.
Elefteria-Fani-Stella
Houses in the Greek islands
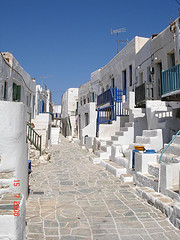
Folegendros island
Cycladic architecture is famous for its uniqueness and charm. When you visit a Cycladic town or village for the first time, you may have the feeling that you are inside an enchanting stage set.
The streets are characteristically paved with whitewash-outlined polygonal or rectangular flagstones. The pattern of the flagstones is usually adapted to fit along the outsides of the buildings, which are of two main styles: narrow-facade (“stenometopo”) and broad-facade (“evrymetopo”). Buildings on the same block are most likely to be in the same style, with similar features. Therefore, a row of narrow-facade houses will have approximately the same dimensions and the same design. The houses usually have two storeys, with an outside staircase that allows separate access to the upper storey from the street.
The outside staircase exists regardless of whether the house is used as a single-family dwelling or two separate families individually own the ground floor and upper storey.
Separate ownership of individual floors is a popular tradition in the Cyclades, dating centuries back. It apparently started because of the lack of space within the fortified settlements, but it satisfied other needs too, as the lack of storage spaces.
The exteriors of Cycladic buildings are simple and unembellished, whitewashed, with only a few windows and
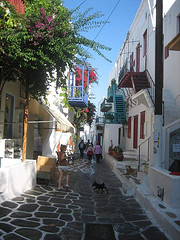
Myconos island
a particular type of roof, which comes in three variations: vaulted, inclined, or pitched. For the most part, Cycladic houses resemble connected stark-white cubes.
The interior of the houses is also similar, with only minor variations from island to island. The inside space is divided into two unequal sections by a kind of platform, 1-2 meters high and up to 3 meters wide, extending either the length or width of the house. This platform is called, alternately, “krevatos” (bed), “kraatos” or “sofas” (couch) depending on the locale. The furnishings, which are impressive for their aesthetics refinement and usefulness, are in total harmony with the decoration and architecture of the house. The interior decor consists of small cabinets, the “stamnos” (water jug) stand, trunks to store clothing, wardrobes, icon stands, wooden-carved chests, as well as a variety of furniture built into the walls.
Perched on cliff-sides, with an economy of space ensured by native ingenuity, these single or two-storeyed houses blend with church facades, fountains, windmills to compose pictures seen nowhere else in the world.
Elefteria-Fani-Stella
Traditional houses in Kozani region-Greece.
The architectural style of Kozani’s urban residences reached its full expression around the middle of the 18th century, a time when the town’s merchants were acquiring considerable financial power and their way of life became more urbanized, influenced by trends from central Europe.
Most of the wealthier mansions still standing today in our region, date from the second half of the 18th and the 19th century. They are rectangular in plan and their comfortable upper storeys are richly ornamented.
From outside, the mansions resemble fortresses, since their lower section (middle and ground floors) is dressed with bare stone and equipped with loopholes and only a few barred windows. Conversely, the top floor is a light construction of varnished wood with enclosed balconies (‘sachnisia’) at the corners and larger openings (windows and transoms).
In times of danger the inhabitants used to escape from a passage located in the small courtyard to the rear of the house, which communicated with the courtyards of neighbours and linked up with the town’s road network.
The low entrance, usually found in the western wall, leads to an inner, flagstone courtyard (’embati’ or ‘mesia’) around which the various auxiliary spaces are grouped (storerooms, cellars, etc.). One stone staircase communicates with the middle floor, a second with the upper floor.
On the middle floor, arranged around an inner wooden balcony, are the ‘iliakos’ (sun room, the main reception room) and the winter reception and living rooms (‘heimoniatika’). The upper floor contains the summer rooms (‘kalokairina’) arranged around a central space, to the right and left of which are corridors, the lavatory and utility rooms.
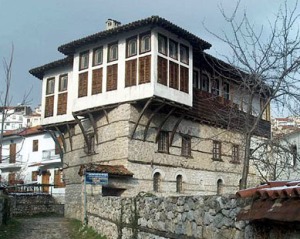
Traditional house in West Macedonia
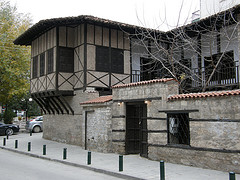
Lassanis Mansion in Kozani
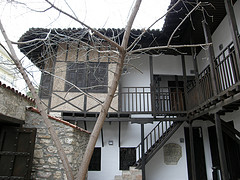
The courtyard of Lassanis mansion
Tio-Michael-Vasilis-Stergios
Bungalow
By: cute_students_db@yahoo.com
Phillipines
A bungalow (Gujarati: બંગલો baṅglo, Hindi: बंगला baṅglā) is a type of single-story house that originated in India. The word derives from the Gujarati word baṅglo, which in turn came from Hindustani baṅglā. It means “Bengali”, used elliptically for a “house in the Bengal style”.[1] Such houses were traditionally small, only one story, thatched and had a wide veranda.[2] Bungalows today are a type of house that is usually single story or one and a half stories, and can be quite large.
NIPA HUT
Phillipines House
By :cute_students_db@yahoo.com
The Nipa hut also known as Bahay Kubo, is an indigenous house used in the Philippine Islands. The native house is constructed out of bamboo tied together, with a thatched roof using dried grass.
Nipa hut

Nipa huts were once the native houses of the indigenous people of the Philippines before the Spaniards arrived, and is still used today, especially in rural areas. Different architectural designs are present among the different ethno-linguistic groups in the country, although all of them conform to being stilt houses, similar to those found in neighboring countries such as Indonesia, Malaysia, Palau, and the Pacific Islands.
SASAK HOUSE
By Qurrota A’yuni Karimah
SmakBo Indonesia
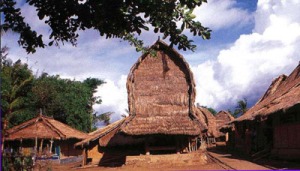
Sasak house is a traditional ancestral house of the ethnic group in Nusa Tenggara Barat, Indonesia. The roof of this house is made from straw and the wall is built from plaited bamboo. Sasak house has unique floor. The floor is created from clay that mix with dung (of buffalo), latex, and straw ash. The function of that mixture is like cement.
All materials to build a Sasak house are from the environment around them, even to connect parts of the wood, they don’t use iron nails, they use bamboo nails. And the house’s sole access is through a narrow door and no windows there
House isn’t just a dwelling place, but also has aesthetic values and philosophical messages inside the architecture for the dweller. The shape of Sasak house was developed when the Karang Asem monarchy existed in the 17th century. Lombok architecture is integrated with Bali architecture, for example, the living room doesn’t have walls and the top of prop is carved. Lombok and Bali are two other different islands in the Indonesian archipelago.
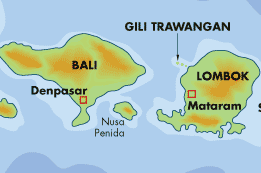
Depending on the location, house on Dusun Segenter is built by using mirror principle (the door of a house is facing the door of the other house, and there is a berugak in the middle). Berugak is like a living room, but it isn’t inside the house.
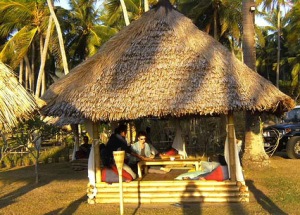 (Berugak)
(Berugak)
On Dusun Limbongan, a house is behind the other house. So, the house is not facing another house like on Dusun Segenter. Beside that, on Dusun Sade there is mixture principle of Dusun Segenter’s principle and Dusun Limbongan’s principle.
The construction of Sasak House has a connection with Islam’s perspective. In a house, there are three stairs, three stairs are the symbol of human life (birth, grow, death), and family (father,mother, and children). And the meaning of four berugak props are the symbol of Islamic Laws (Qur’an, Hadits, Ijma, and Qiyas).
The location of the parent’s house is in the highest level of the other house, followed by the oldest son, and youngest child is in the bottom level. This is a teaching of moral character, the older brother should behave and be a role model to the younger brother.
Rumah Bubungan Tinggi
Panji Setiadi Akbar
MAN 2 CIAMIS
Source: http://id.wikipedia.org/wiki/Rumah_Bubungan_Tinggi
Rumah Bubungan Tinggi or Rumah Banjar or Rumah Ba-anjung is the most iconic type of house in South Kalimantan. In the old kingdom time, this house is the core building in a complex of a palace. This particular house is where the King and his family would reside. Since 1850, there are various building around it with their own respective functions. The name “Bubungan Tinggi” refers to its sharp roof (45 degrees steep). This type of house became so popular, that people out of the royalty also took interest in building it. Hence, there are houses with this type of architecture all over South Kalimantan, and even crossing the borders of Central Kalimantan and East Kalimantan. This type of house, of course, took more money than the usual house, so it was naturally the house of the rich.
Nowadays most Banjar people have little interest in building Bubungan Tinggi. Beside the fact that it takes a lot of money to build, people nowadays prefer the “modern” type of house. Its cultural values, however, are still appreciated. It is the main figure in both South Kalimantan and Banjarmasin‘s coat of arms. Many of the modern governmental buildings are built with its’ traits.
Rumoh Aceh
Nur Muhammad Julian Triasa
SMAKBo Indonesia
The main door of Rumoh Aceh always have a lower height from adults-man. usually, the height of this door is just 120 – 150 cm, so every people that enter to Rumoh Aceh must bow down. But when we already inside, we`ll feel space is very roomy as in no furniture. All people sitting on “ngom” mats ( made from “ilalang” kind that grow in swamp ) that coated by pandanous mats.
The influence of Aceh`s public confidence against home buildings architecture can be seen on home orientation that always that always lengthwise from east to west, that the front part is always facing east and backside that sacred always facing west, west direction is reflecting an effort of Aceh`s people to build imaginary line with Ka`bah that located in Mekkah. Beside that, the influence of faith can also be seen from the use of buffer poles that are always in even amount but the number of rooms are always odd.
The existence of Rumoh Aceh is also to show the social status of the owner. The more they have a garnish on their Rumoh, the more they rich. For the family that don`t have much wealth, then it`s enough with less of garnish or even with out garnish.
HONAI HOUSE
Honai is the traditional house of the mountainous community in central Papua. The house has a round shape and is usually occupied by 5-10 people. Made from planks of rough wood with the sago palm roof-top, a Honai is approximately 4-6 meters in diameter and 5-7 meters in height. It has woven bamboo arranged circling the interior walls of the house and one door at the front.
Continue Reading January 23, 2009 at 11:29 am glowhouse 5 comments
HOUSES OF KAMPUNG NAGA
THE TRADITIONAL SUNDANESE HOUSES OF KAMPUNG NAGA
A. Contributed by Ina Rizki Nuraini MAN 2 Ciamis, Indonesia LOCATION AND BORDERS
‘Kampung Naga’ lies at Desa Neglasari, Kecamatan Salawu, Kabupaten Tasikmalaya, West Java, Indonesia. In the west, it borders on small hills, in the east, on Ciwulan river, and in the north and south on small rivers.
‘Kampung Naga’, 1,5 hectare in width, has 112 buildings. Those are 109 houses, a mosque, a village hall, and a rice barn. Although the population are only 314 people, it has its own uniqueness especially on the way they build their houses and rooms which still maintains the traditional culture of their ancestors.
B. BUILDING MATERIALS
At ‘Kampung Naga’, wood and bamboos take a very important role, almost all parts of its buildings are made of them. As a result, we will find a natural atmosphere when visiting this village.
The walls, floors, windows, and door frameworks are made of wood while the door and kitchen floor of bamboos. In addition to its function as ventilation, the bamboo doors are used to watch the outdoor situation as well. The person in the house is able to see everything outside. Contrarily, The person outside can see nothing in the house.
The roofs consist of two different layers. The fist layer, is made of ‘Tepus’, dry plaited leaves of sugar palm trees, whereas the second one or the surface is of ‘Ijuk’, fibers of the sugar palm trees which are arranged neatly. ‘Ijuk’ can least more than 20 years. Besides durable, ‘Ijuk’ is a good material for roof because it will make the houses cool in the dry season and warm in the wet one.
C. BUILDING SHAPE
The shape of the houses looks a like. It stretches along to the side in a scaffolding style. At the front part, there are two doors and some windows. The door on the right leads to the living room and the one on the left to the kitchen. Some windows are of wood while some others of glass. At the back part, there are neither doors nor windows.
Those almost same houses will look more beautiful if they were seen from the distance because they are arranged face to face or back to back each other so that they look like anumber of tents a camping ground.
D. SPATIAL SYSTEM
1. Living Rooms
When we enter the living rooms, we will not find any chairs or tables as usual. They only have mats. When there is a guest, he will sit on the floor, Lesehan.
2. Family Rooms
In general, the family room are furnish by nothing. Only do some houses have a television set. There is no electricity so the villagers use batteries to turn the television on. In the evening, they use ‘Patromax’, kerosene pressure lanterns, to light up the houses.
3. Bedrooms
In a house, there is usually a bedroom or two, depending on the family members.
4. Rice Barn
Each house has its own rice barn to store rice because almost all villagers are farmers.
5. Kitchens
The floor is made of ‘Pelupuh’, pounded bamboos, and the stove is called ‘hawu’, a traditional long firewood stove made a clay.
6. Toilets
The toilets are apart from the houses. They are like very small huts without any roof with plaited-bamboo walls. They are provided on the ponds. Each of them has a water tap.
On the other ponds, there are spots to wash clothes and other things. They are made of bamboos but without any walls. Those spots have water taps as well.
IBAN HOUSE
By Nik Suzana Mat Tahir
On close inspection, the iban house bears close resemblance to the bidayuh house. The longhouse is built of local timbers tied together with naturally-harvested fibre woods. Since the real Iban longhouses are often erected near the major rivers of Sarawak, the design emulates a raised floor concept to ensure the occasional surge of river flow will not enter the longhouse.
Among the traditional activities showcased in the iban house are kuih jala making (yes, if the malanau are known for tebaloi, the Iban are famous for their sweet kuih jala ),kain pua kumbu weaving (an exquisitedecorative clothes that Sarawak is famous for) and tuak processing (alcoholic beverage made from rice wine). The house also showcases a variety of tools and equipment for hunting (yes, head-hunting and for animals too),musical instrument such as drums and gongs, et cetera.
In the front yard of the longhouse is an open-air communal area where you can meet Iban ladies in colourful traditional dresses as well as the much revered elders of the longhouse.
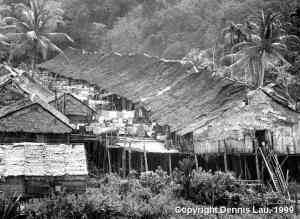
MALAY HOUSE

The showcase house is taken out from a typical home design of traditional Malay villages commonly found in parts of Sarawak and most parts of Peninsula Malaysia.The house is built on stilts some metres above ground. There is a reason for that; houses built on the ground are prone to be flooded and not to mention the uninvited guests in the form of crawling creatures (snakes, centipedes, etc).
It is a customary practice to open your shoes at the veranda prior to entering a Malay house. At the communal living area, village personnel were seen playing with a traditional game of congkak (try it, it is quite fun) while chit-chatting about their daily life. The middle section of the house is considered to be the bedroom area, although have seen a typical designs where there are further separation walls as demarcation of the proper bedroom. After the bedroom area, you can see the kitchen area with cooking utensils and dining tables.
There is a unique feature that can be found at Rumah Melayu in the cultural village. There is an attic above the bedroom area connected by a wooden staircase. It managed to climb up the attic to see the internals. It is used commonly for storage space only and not for communal living mainly due to the relatively hotter air close to the rooftop. Another common but unique feature of a Malay house is the open-air grills on the side windows to allow better air circulation.
Outside the house compound is a special pavillion where top spinning (main gasing) sessions are occasionally demonstrated to the public.
Author :
Nik Suzana Mat Tahir, Student of Tengku Muhammad Faris Petra Cluster Secondary School, Malaysia
